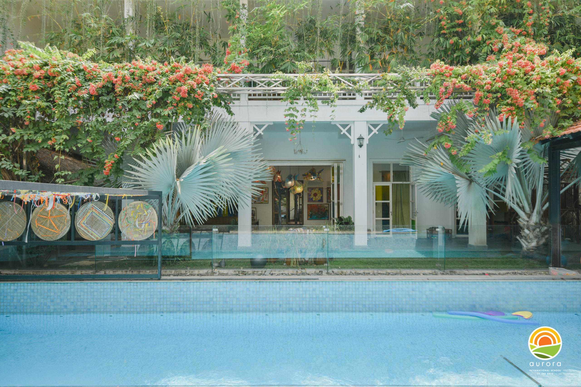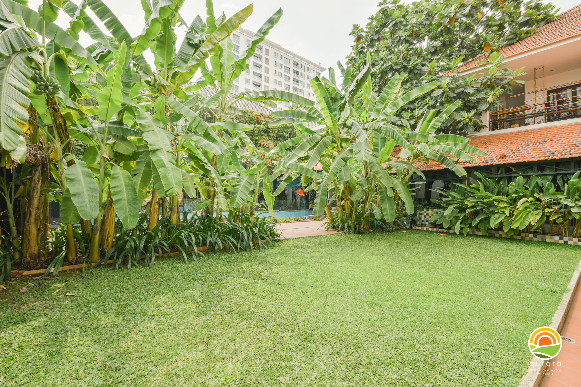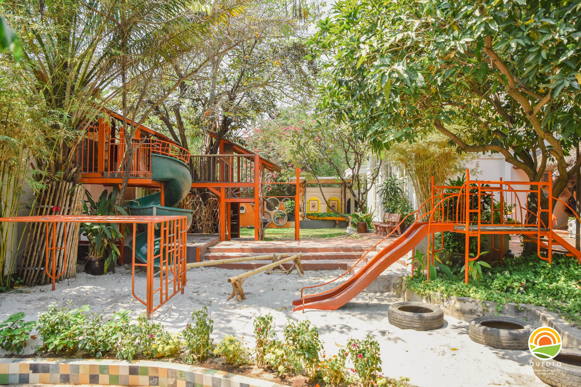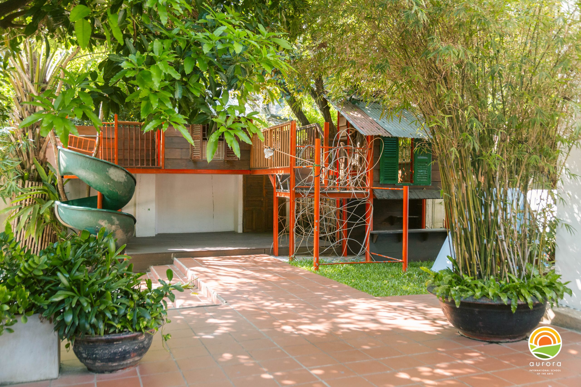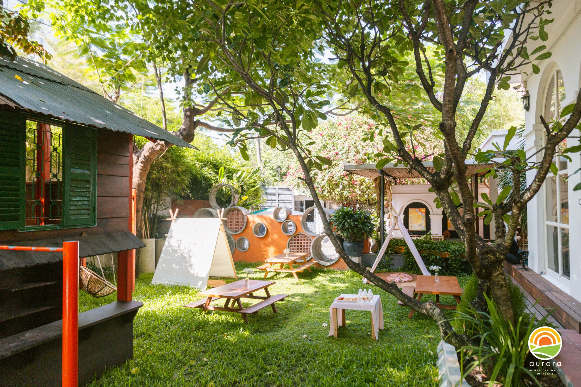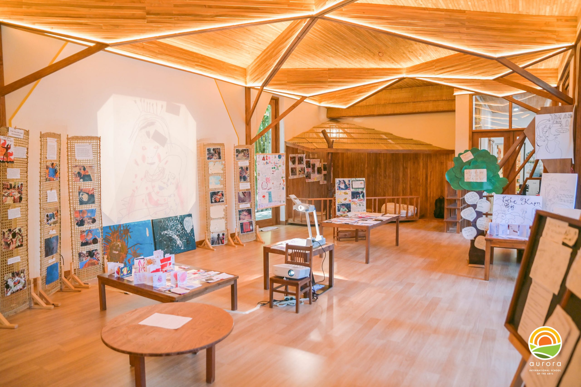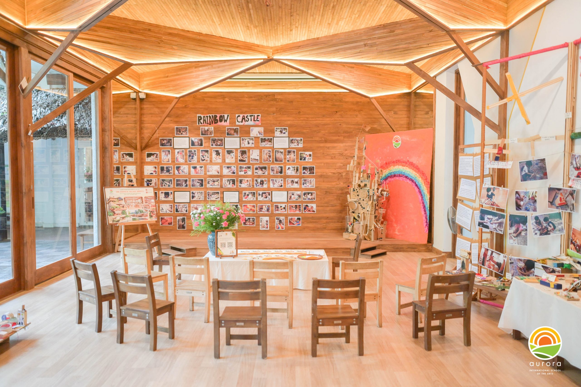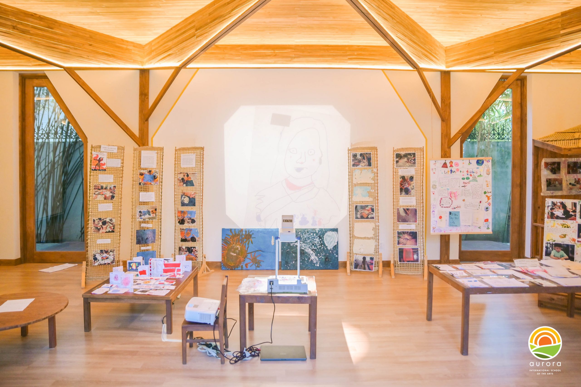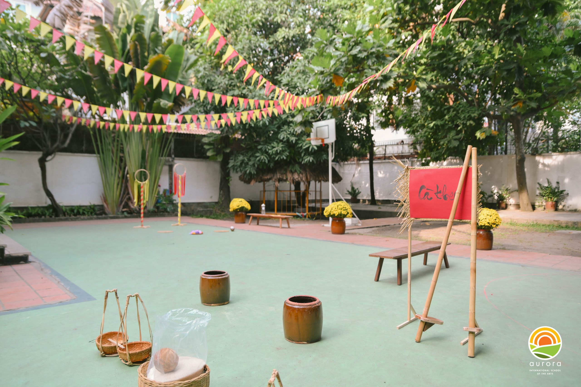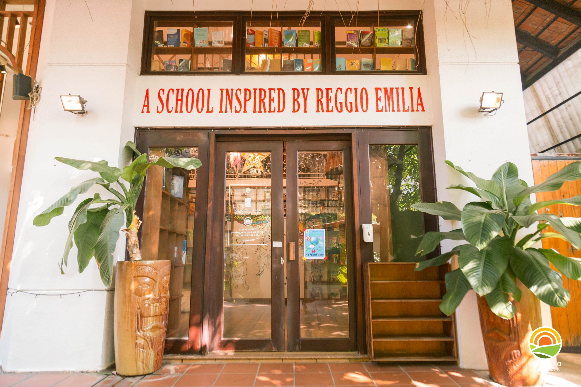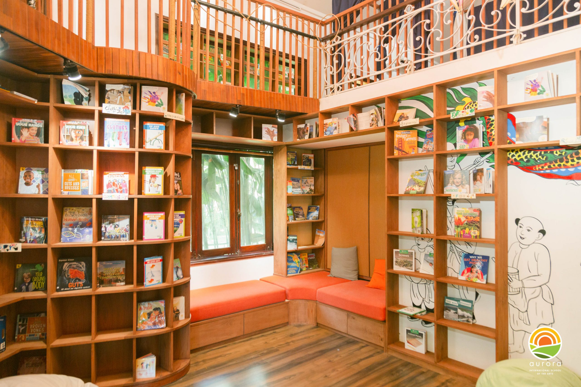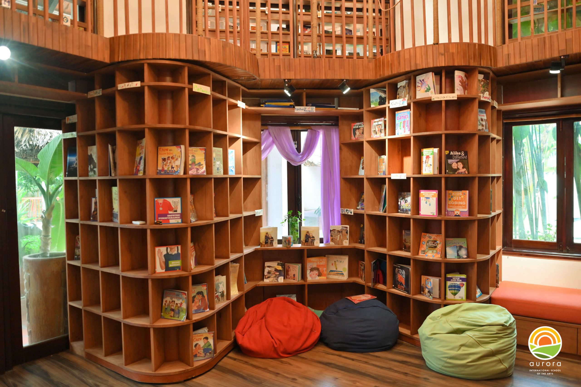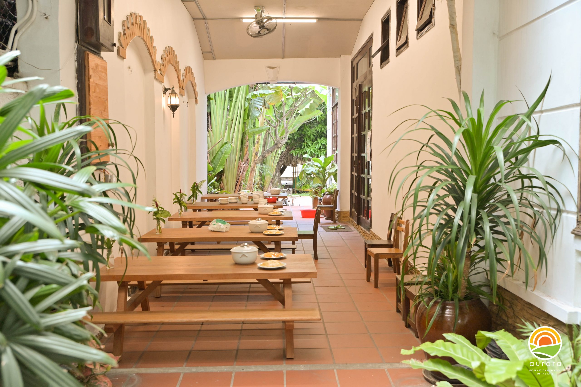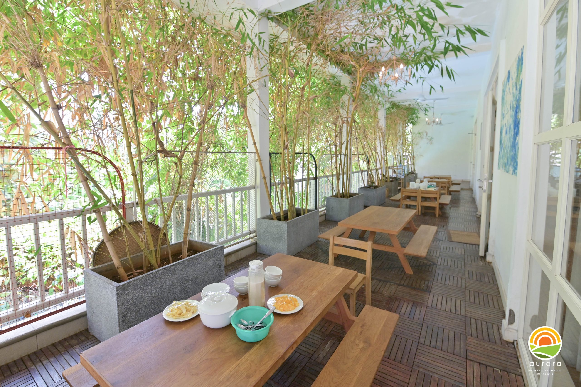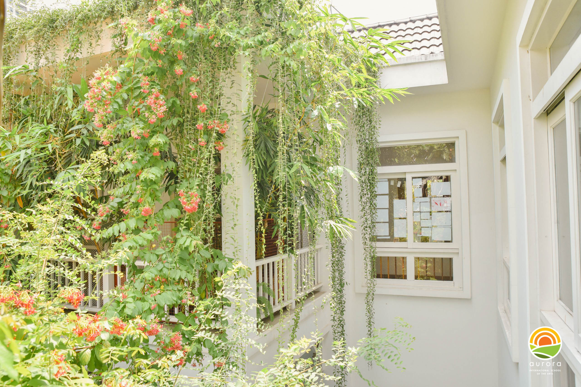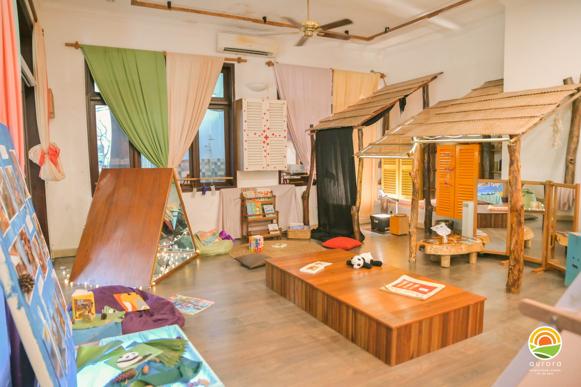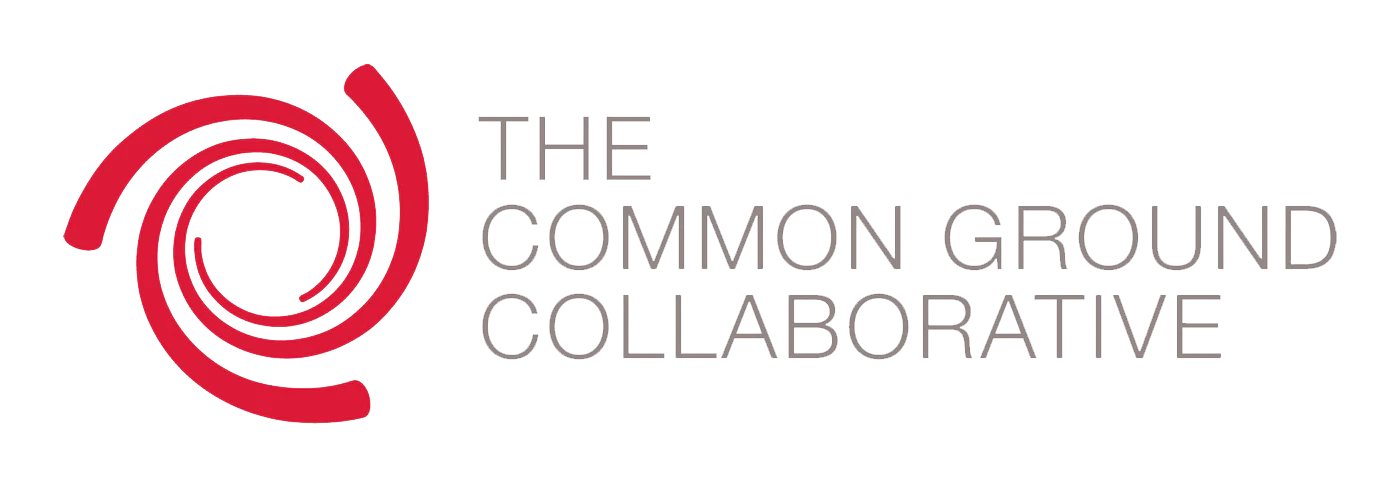At Aurora, the environment is recognised as the third teacher, playing a vital role in shaping the educational experience. Designed with a “home away from home” concept in mind, the school embraces repurposed and natural materials to create a nurturing and inspiring atmosphere. The intentional use of these materials not only promotes sustainability but also enhances the connection between our learners and their surroundings. The thoughtfully designed spaces allow for ample natural light and a smooth flow, creating an inviting and engaging environment conducive to learning and exploration.
By considering the environment as a teacher, our school cultivates a space that supports and inspires learners, fostering their curiosity, creativity, and overall well-being. In addition to the carefully designed interior spaces, teachers at Aurora extend the idea of learning beyond the classroom walls, incorporating balconies, terraces, gardens, playgrounds, and cross-class collaborations into the educational experience. These opportunities for hands-on exploration, physical activity, and connection with nature, enrich learners’ understanding of the world and encouraging a sense of wonder and curiosity, they come to be firm in their beliefs that learning happens everywhere, and is not confined to the walls of a classroom.
“We value space because of its power to organize, promote pleasant relationships among people of different ages, create a handsome environment, provide changes, promote choices and activity, and its potential for sparking all kinds of social, affective and cognitive learning. All of this contributes to a sense of wellbeing and security in children.”
– Loris Malaguzzi
The Classes are designed to support a sense of familiarity, reinforce a sense of safety, and foster exploration and discovery. Every classroom is conceptualized in a way that would allow children to shift from one space to another to work on different projects in a group.
“Our objective, which we will always pursue, is to create an amiable environment where children, families and teachers feel at ease.”
– Loris Malaguzzi
Aurora’s learning environment and architecture have been inspired by Reggio Emilia in their structure, transformed, and intertwined with Vietnamese cultural contexts and local materials with recycled from ancient pieces and natural materials.
The piazza (entrance’s foyer): The piazza is the heart of the school organism, where children of all ages meet and play together.
“The piazza, the place of encounters, friendships, games and other activities that complete those of the classrooms”
– Loris Malaguzzi
The Atelier as a place of provocation: underscores the importance of imagination, aesthetics, and the theory of the hundred languages in the formative and knowledge building paths; is a place of experimentation and research, particularly reactive to and in dialogue with the surrounding reality and contemporary culture. At Aurora, the atelier system includes atelier of nature, atelier of light, atelier of focus, atelier of digital, atelier of sound, atelier of book.
The Garden and Outdoor Areas are open-air spaces that the children can always access with diversified learning context setups and invitations. It is called the “classroom without a roof” with the Reggio-inspired philosophy.
The Multisensory & On-site Kitchen and The Terrance: The nutritional education project, which draws content and communicative strategies from the kitchen, tends primarily to create a sense of well-being in children, fostering a balanced relationship between health, taste, and pleasure of being at the table together.

